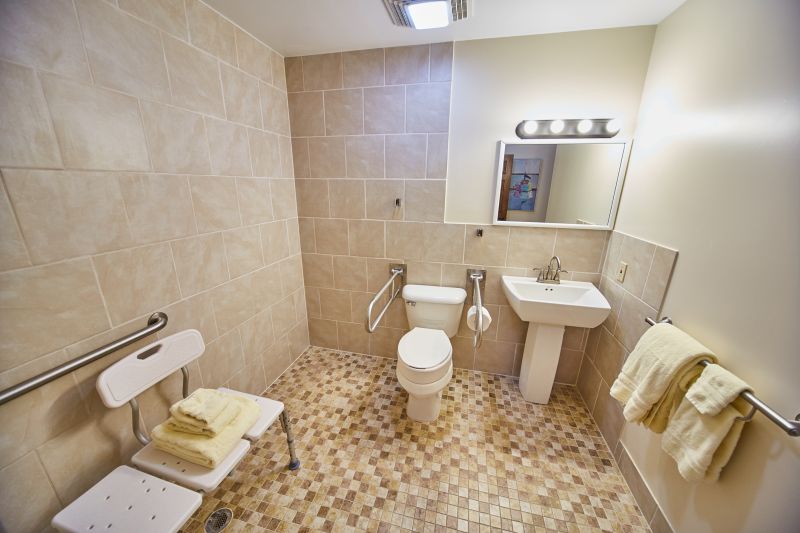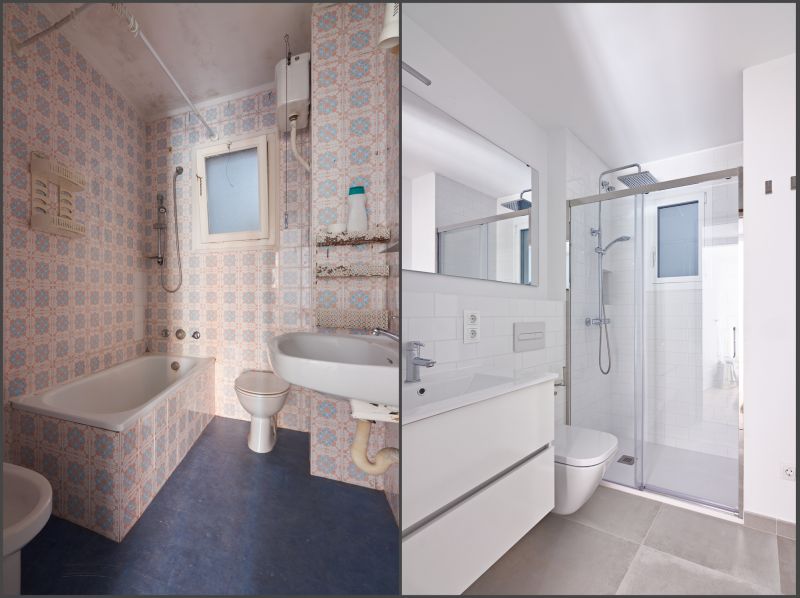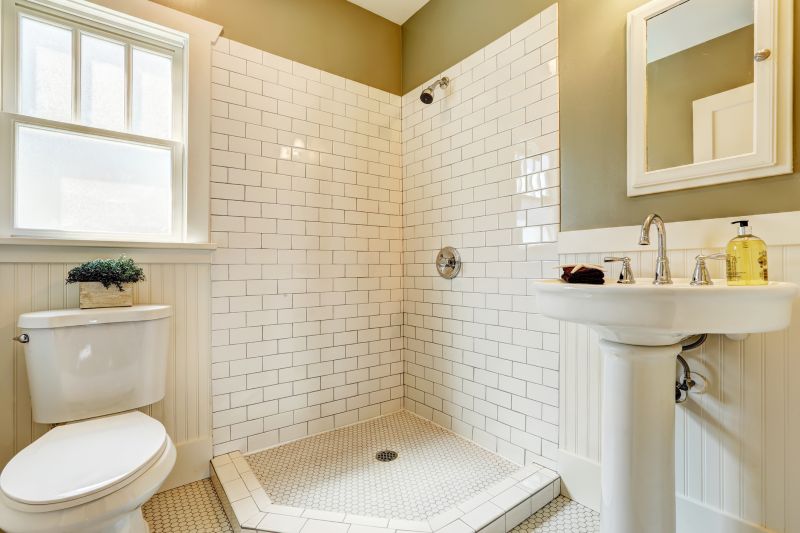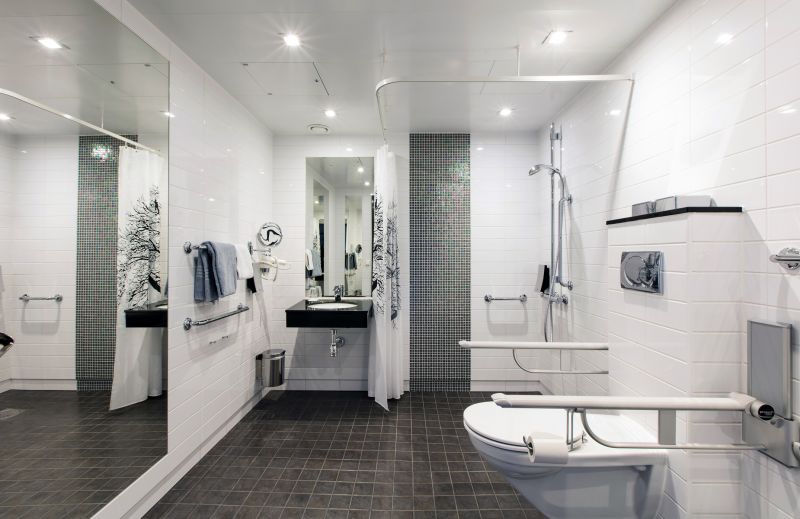Maximize Small Bathroom Shower Space Effectively
Designing a small bathroom shower involves maximizing space while maintaining functionality and style. Space-efficient layouts are essential to make the most of limited square footage, often requiring innovative solutions that blend form and function seamlessly. Proper planning can create a shower area that feels open and inviting, even in compact spaces.
Corner showers utilize often underused corner spaces, freeing up room for other bathroom fixtures. These layouts typically feature a quadrant or neo-angle design, which reduces the footprint while providing ample shower space. They are ideal for small bathrooms where every inch counts.
Walk-in showers are popular in small bathrooms for their sleek, open appearance. They eliminate the need for doors or curtains, creating a seamless transition from the rest of the bathroom. Frameless glass enclosures enhance the sense of space and light.




| Layout Type | Advantages |
|---|---|
| Corner Shower | Maximizes corner space, compact design, versatile |
| Walk-In Shower | Open feel, easy access, minimal hardware |
| Neo-Angle Shower | Efficient use of space, unique aesthetic |
| Shower with Tub Combo | Dual functionality, space-saving |
| Glass Enclosure with Sliding Door | Space-efficient, modern look |
Choosing the right layout depends on the specific dimensions and style preferences of the bathroom. Small bathrooms benefit from layouts that reduce visual clutter and create an illusion of space. Incorporating light colors and reflective surfaces enhances openness, while thoughtful placement of fixtures ensures practicality without sacrificing style.
Incorporating these design ideas can lead to a functional and aesthetically pleasing small bathroom shower. The goal is to optimize every inch, providing comfort and convenience while maintaining a cohesive look. Proper planning and innovative use of materials can transform a modest space into a stylish retreat.






